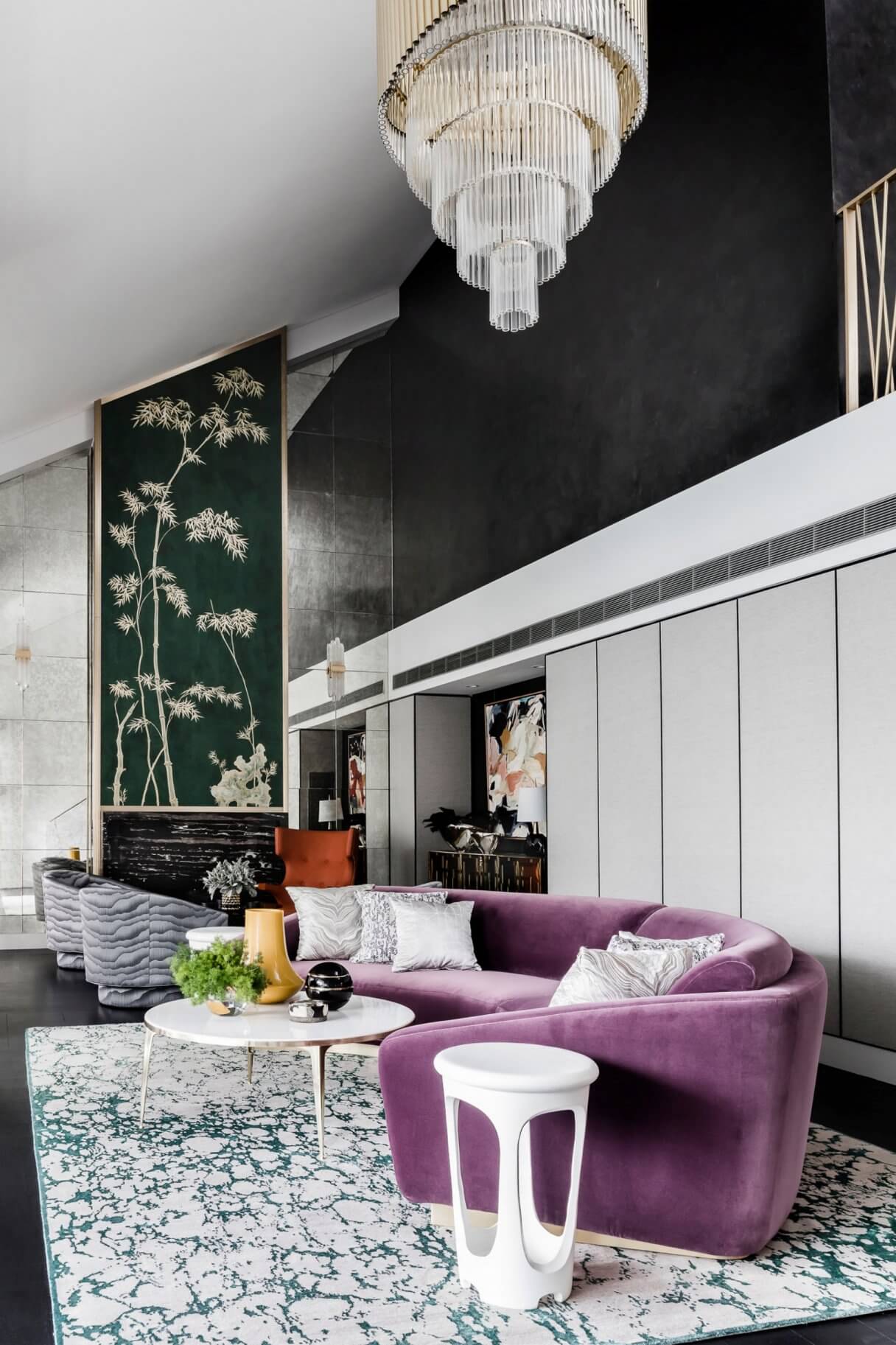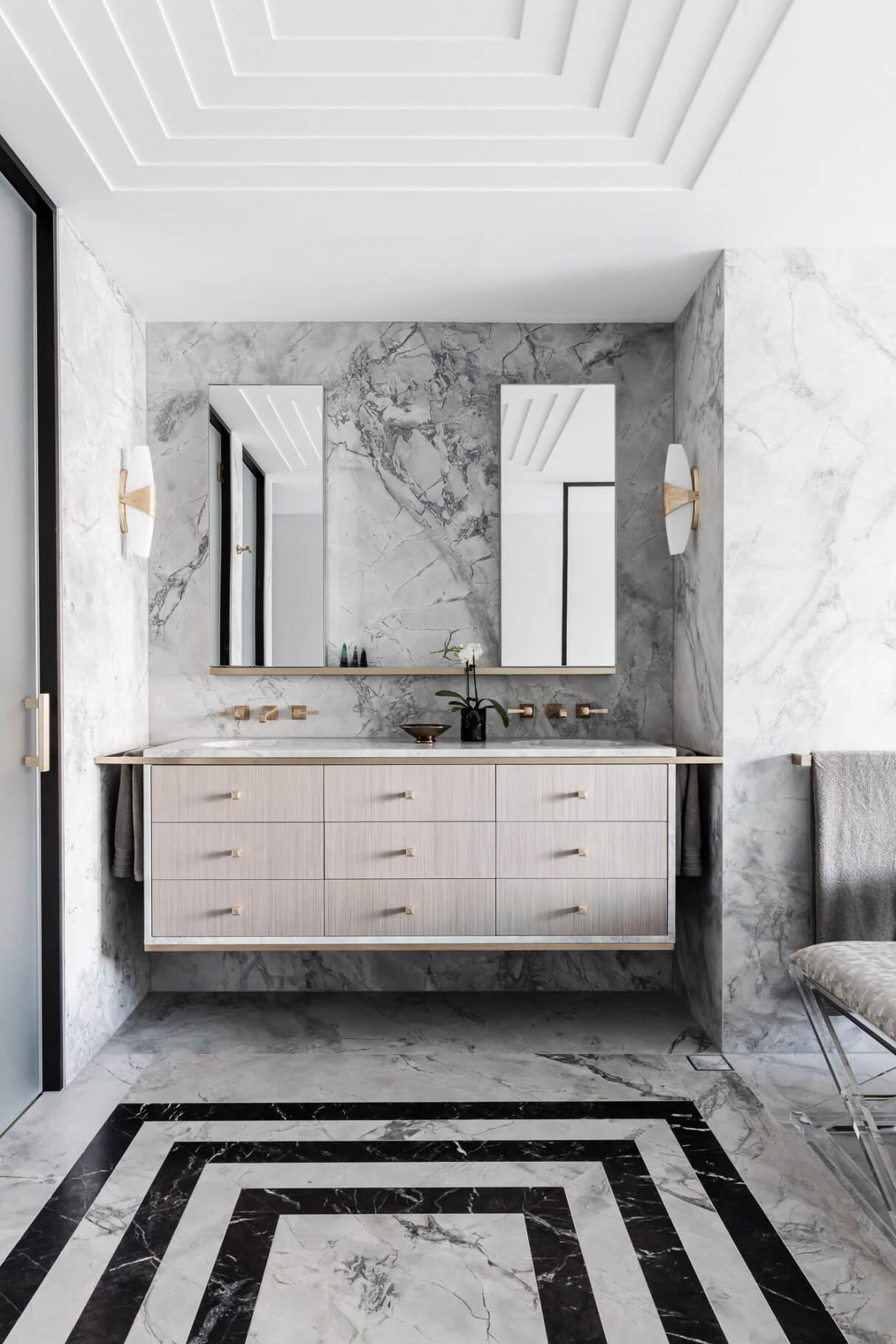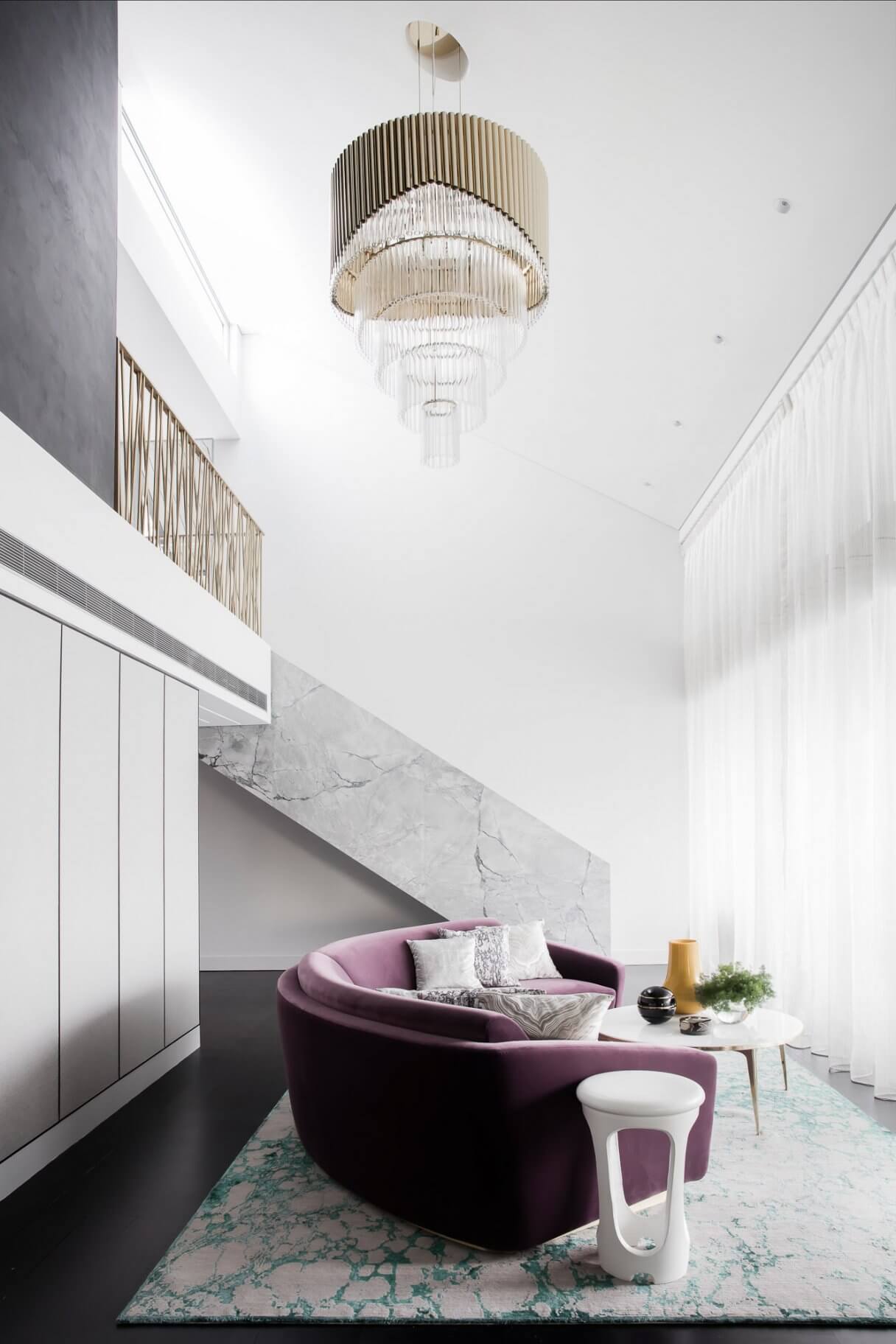Pyrmont Apartment II
Our wonderful clients were looking to update their newly acquired harbourside apartment in Pyrmont. In close collaboration with Brendan Wong Design, Horizon undertook the renovation, knowing the underlying criteria was speed and no-compromise on the quality of the finished product. A considered pre-construction process allowed for the procurement of all trades prior to commencement, enabling an efficient programme and identification of limiting factors and critical tasks nice and early. Numerous factors including inflexible placement of existing sewer points and service risers were laid in an unfavourable configuration for the proposed design.
The three-bedroom, three-bathroom apartment with city and harbour views was crafted rather than built as the joinery and other finishes involved many different specialties to integrate into the final product.
Completely being brought back to its shell before fitting out, the finishes comprised of matching the new to old timber floors, large format stone slabs, joinery trimmed with polished metal, surrounding stone door fronts supported by exposed timber carcass, single run wallpapers, natural and plated metal trims, and pattern matched antique mirrors adorning the walls.
A full smart home and entertainment system was installed as well as a party-sized jacuzzi, steam shower and rooftop entertainment area – completed with outdoor gas heaters.
Extra care was taken to manage access in the building and of course, respect the neighbours in terms of the lift as well as adhering to strict noise restrictions throughout the programme.
Interior Designer Brendan Wong Design
Photography Maree Homer Photography
Location Pyrmont

Pyrmont Apartment II

Our wonderful clients were looking to update their newly acquired harbourside apartment in Pyrmont. In close collaboration with Brendan Wong Design, Horizon undertook the renovation, knowing the underlying criteria was speed and no-compromise on the quality of the finished product. A considered pre-construction process allowed for the procurement of all trades prior to commencement, enabling an efficient programme and identification of limiting factors and critical tasks nice and early. Numerous factors including inflexible placement of existing sewer points and service risers were laid in an unfavourable configuration for the proposed design.
The three-bedroom, three-bathroom apartment with city and harbour views was crafted rather than built as the joinery and other finishes involved many different specialties to integrate into the final product.
Completely being brought back to its shell before fitting out, the finishes comprised of matching the new to old timber floors, large format stone slabs, joinery trimmed with polished metal, surrounding stone door fronts supported by exposed timber carcass, single run wallpapers, natural and plated metal trims, and pattern matched antique mirrors adorning the walls.
A full smart home and entertainment system was installed as well as a party-sized jacuzzi, steam shower and rooftop entertainment area – completed with outdoor gas heaters.
Extra care was taken to manage access in the building and of course, respect the neighbours in terms of the lift as well as adhering to strict noise restrictions throughout the programme.
Interior Designer Brendan Wong Design
Photography Maree Homer Photography
Location Pyrmont


