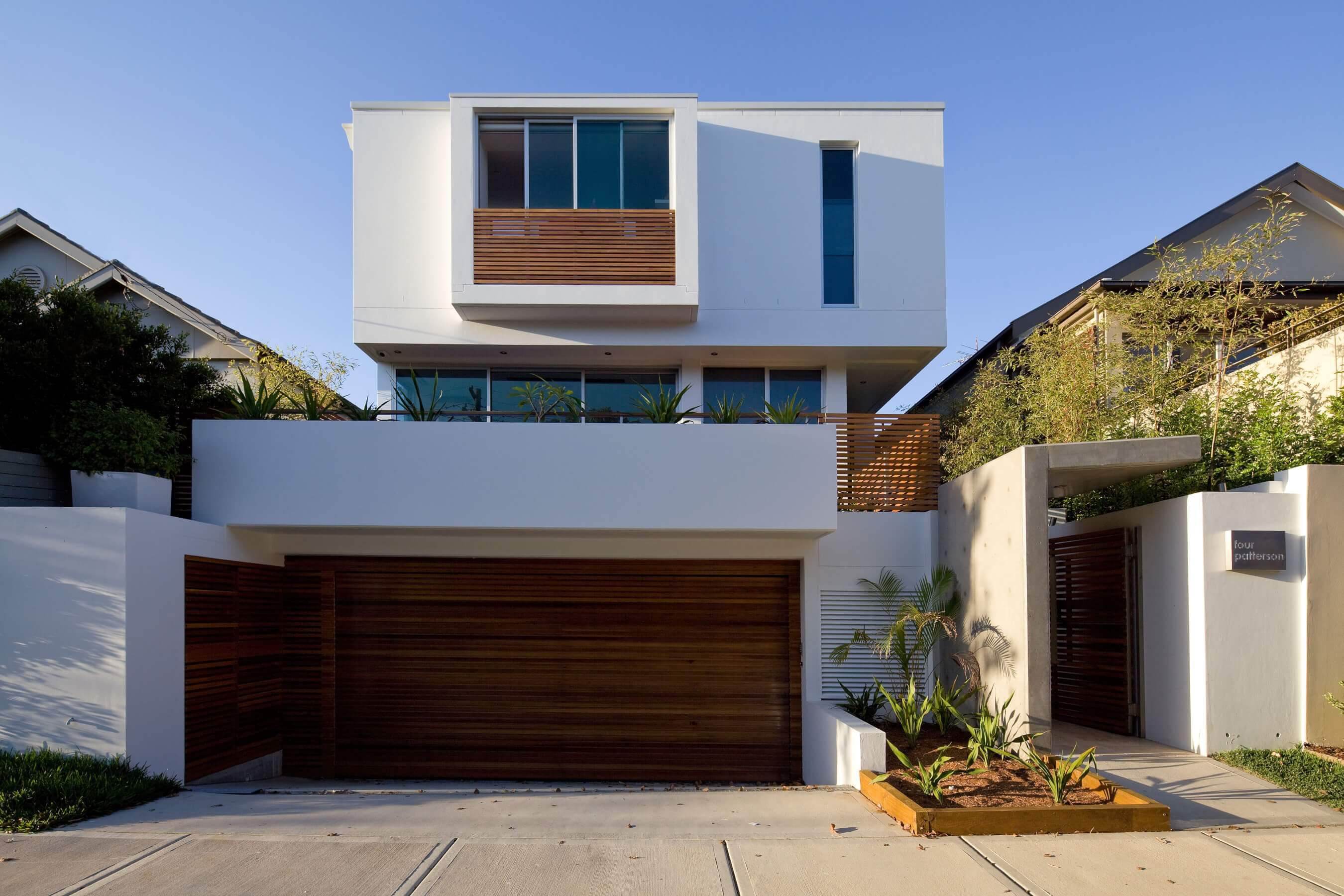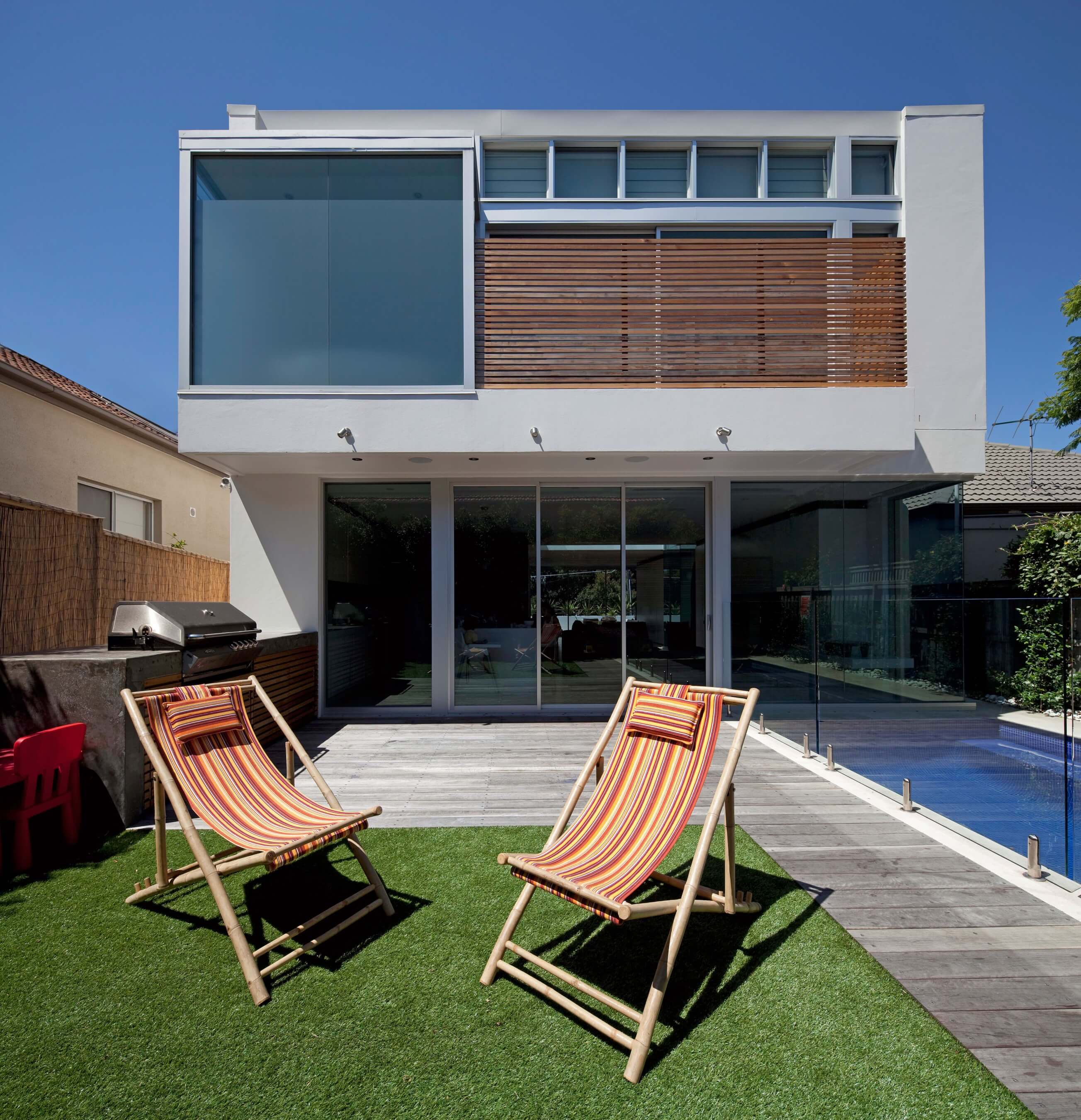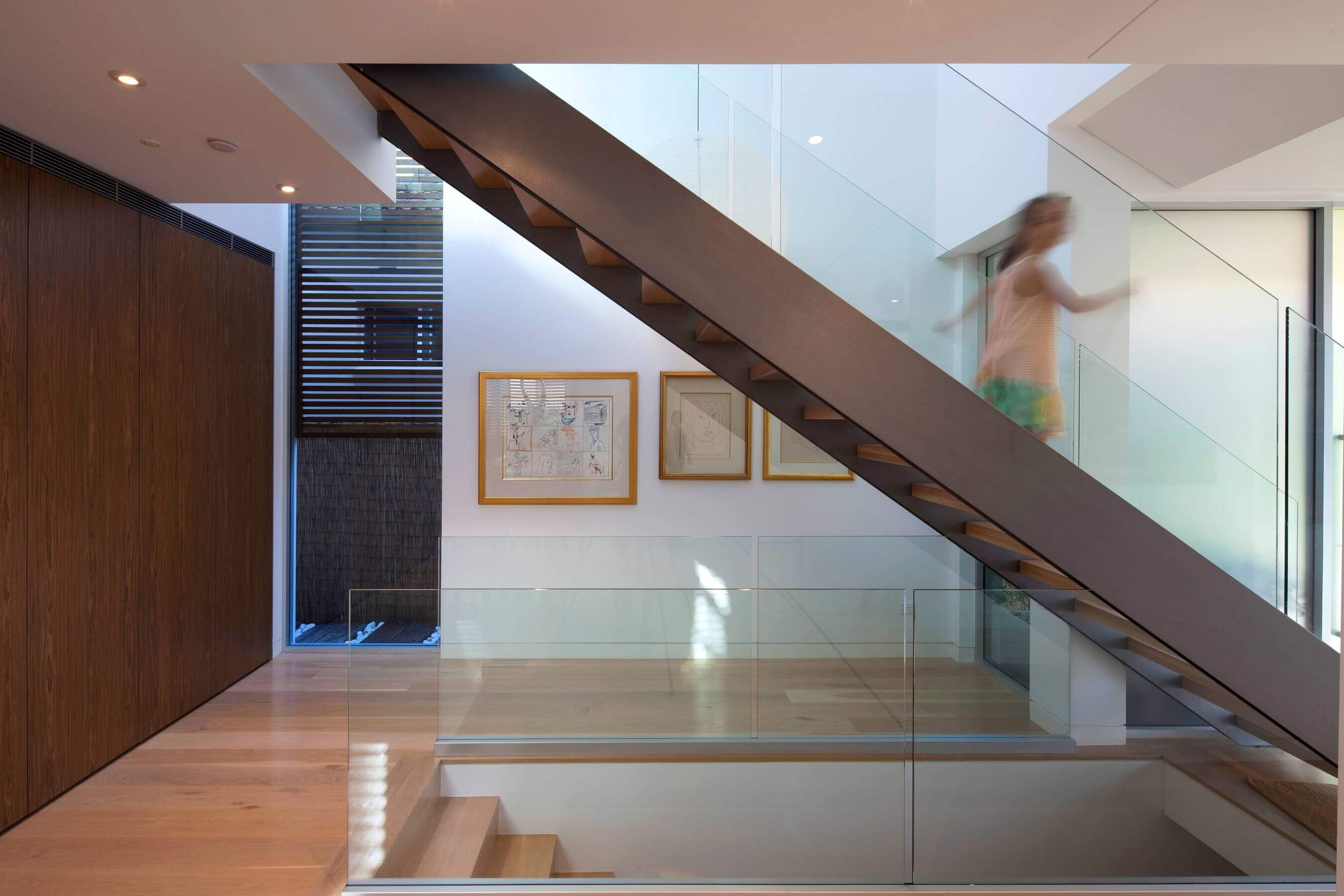
North Bondi Residence I
We built this beautiful three level, four bathroom, four-bedroom home in North Bondi.
We constructed this new residence from the top down.
First, we demolished the original home and installed contiguous piles for the basement excavation. The ground floor slab was then poured in order to "brace" the piers.
Ground floor brickwork, first floor concrete and brickwork followed.
While the timber framed saw-tooth roof was being built, the basement was excavated from underneath the house.
We dealt with complicated materials handling, stormwater and sewerage requirements in a systematic way. A new pool was built, over the sewer, and on two neighbouring boundaries.
The entire project, from demolition to the homeowners moving in, took only 8 months.
Architect Bureau SRH, Brian Meyerson Architects
Interior Design Shellee Gordoun Interiors
Engineer Alba & Associates
Photography Karl Beath
Location North Bondi, NSW
Award 2011 Master Builders Association NSW Excellence in Housing Award – $1-$1.5Million category

