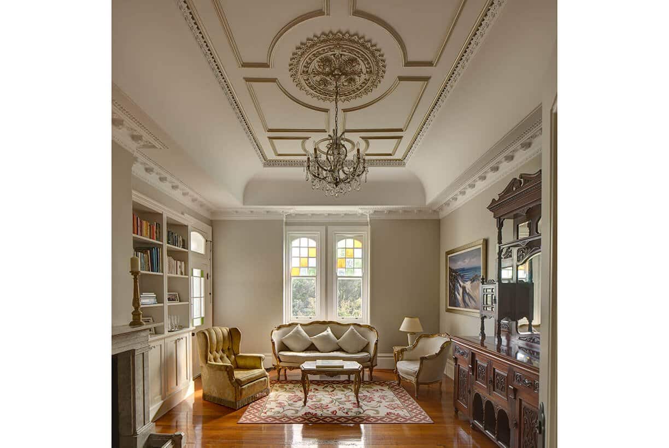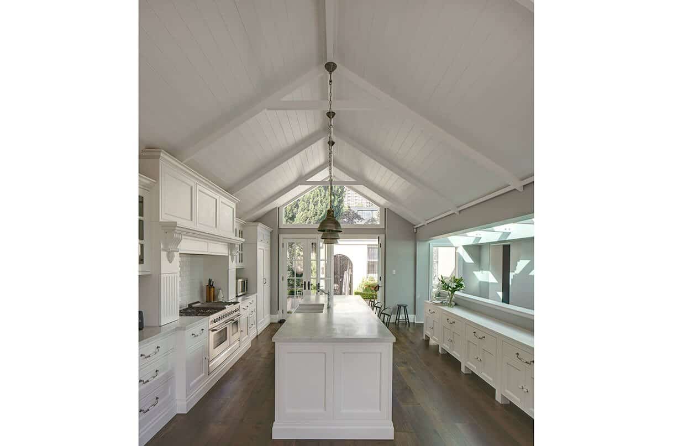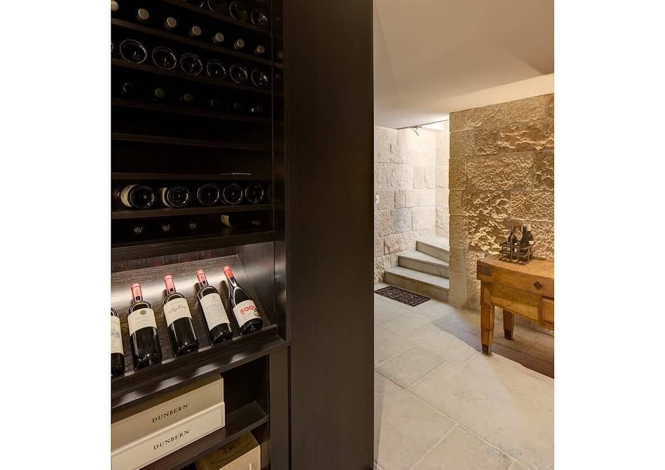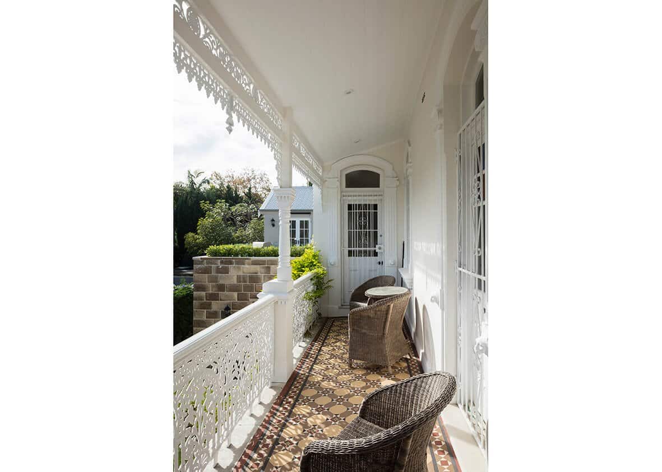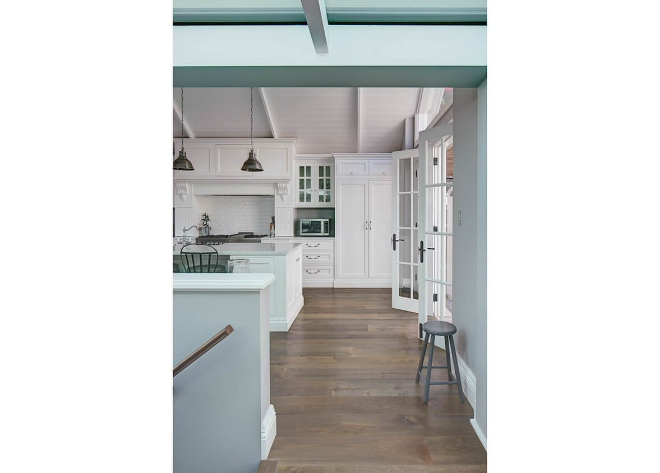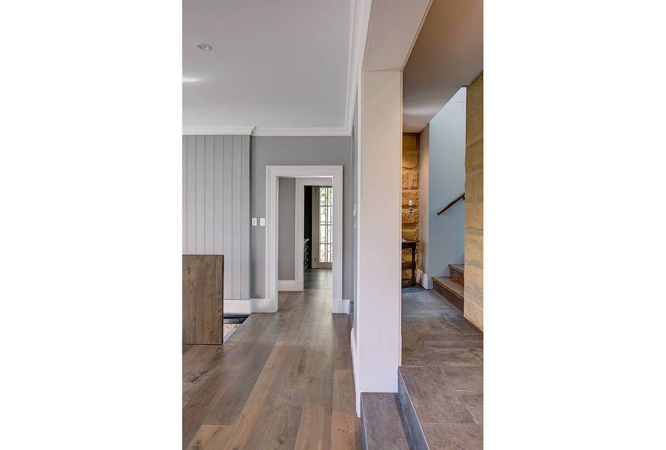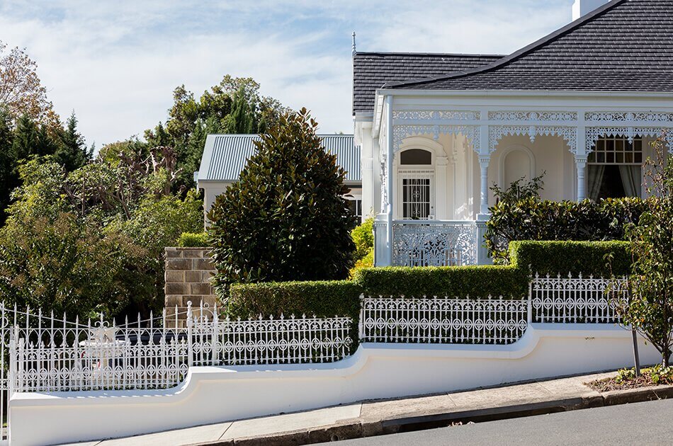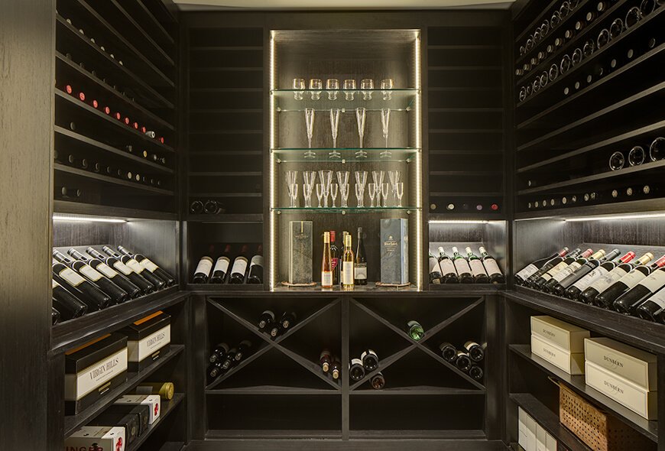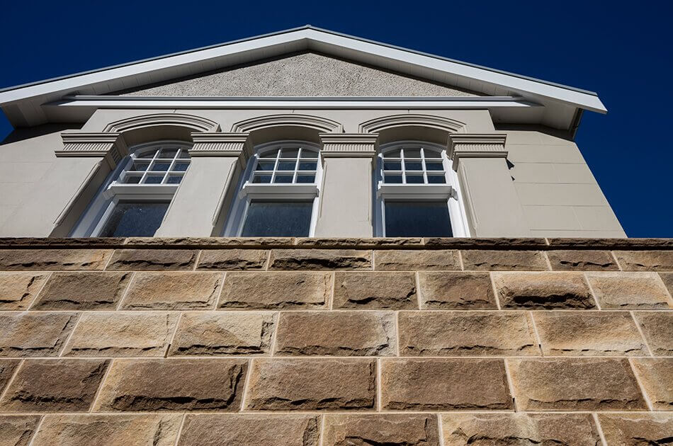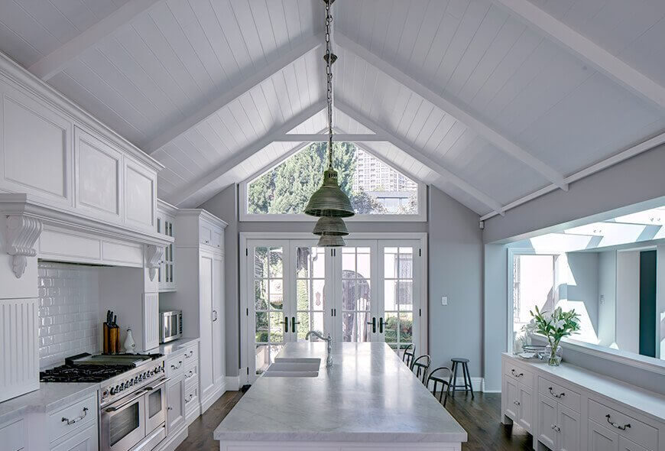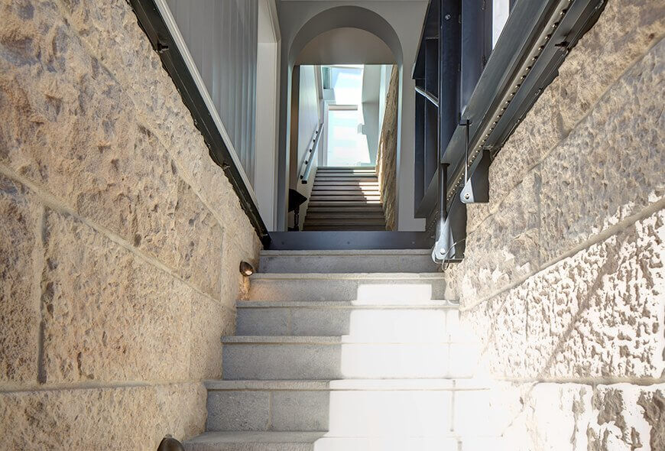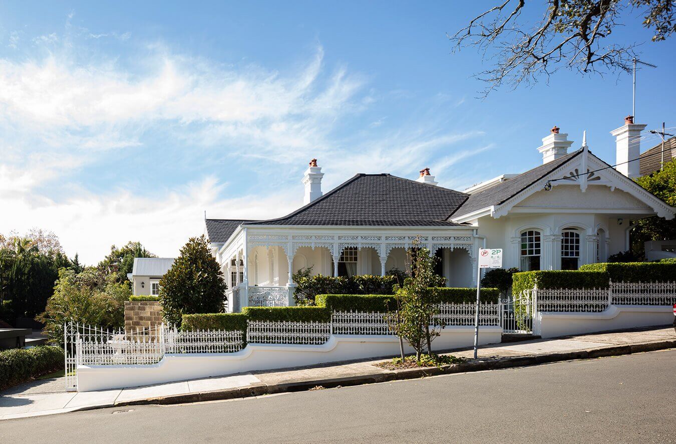
Woollahra Residence II
Like many grand houses of the era, this Victorian terrace in Sydney’s eastern suburbs had well-proportioned front rooms but service spaces that no longer worked best for contemporary life.
The project, designed by Sydney’s Grove Architects, required the demolition of the old kitchen to make way for a new 3-level pavilion at the rear of the property. The added wing is lightly connected to the existing house with a glass-covered stairway and two outdoor spaces that enhance the flow between the old and the new.
The main, upper floor of the extension is entirely devoted to a grand, classically-joined kitchen with an attached living area. On the level below are extra living and guest quarters, and finally, accessed through an electronically controlled door in the floor, there is a generous wine cellar that was excavated out of the sandstone bedrock on the site. Some of this excavated stone was reused to clad the ground level of the new building.
These spaces - especially the indoor and outdoor living areas that centre around the large kitchen - provide the owners, a couple in their 60s with grown children, with the extra space and amenity they wanted while updating the house for the 21st century.
Architectural details from the existing house, turned timber verandah posts, iron lacework and stone window surrounds for instance, were carefully recreated during the building process to make the new work blend to the existing architecture. Only subtle changes in the exterior colour and roofing material mark the difference in construction.
Architect Grove Architects
Engineer Portes Project & Services
Photographer Brett Boardman
