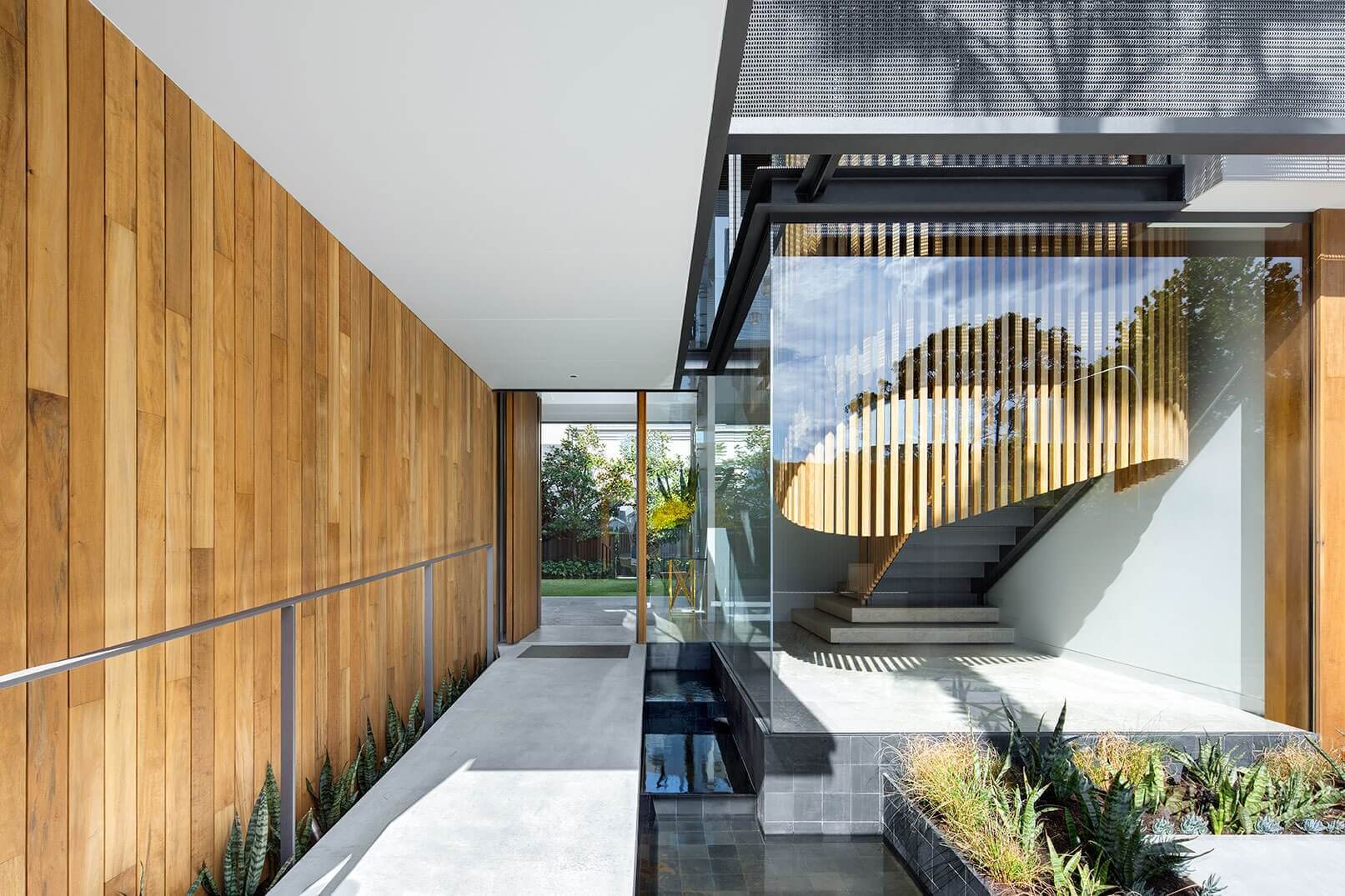Take A Look Inside This Incredibly Lush Pad In Sydney’s Double Bay
It’s time for your weekly dose of the best architecture from around the country. Next up we have this project from SAOTA in Sydney’s elusive Double Bay, which is not overly melodramatic, but still mesmerisingly impressive.
The 2017 project borders the public recreational park and public pier, so chances are high you’ve been in the vicinity of this property without even knowing it was there.
Despite the dramatic entrance, much is left to the imagination by way of subtle privacy techniques that don’t involve offensive walls. “Graphite grey sail screens (made from “Kaynemaile,” a polycarbonate chainmail developed in New Zealand for the Lord of the Rings movies) are rigged just off the house providing privacy from the road” as spoken by the architectural firm.
The property is segmented into two wings, separated by an entrance enclosed by water and opening to an internal garden. The slim outdoor pool protrudes from the entertaining area to an infinity edge facing the bay, while almost the entire downstairs floor is open plan living, each room separated by slightly varied elevations and connected by steps rather than walls.
The South African architectural firm have put their signature spin on the development, with sharp lines and a vibrant integration of nature and light. The project was the brainchild of principal architects Philip Olmesdahl, Erin Gibbs & Duke Williams, in collaboration with Tanner Kibble Denton Architects. The interior design, the product of ARRCC, has been matched specifically to mirror the client’s artworks.
